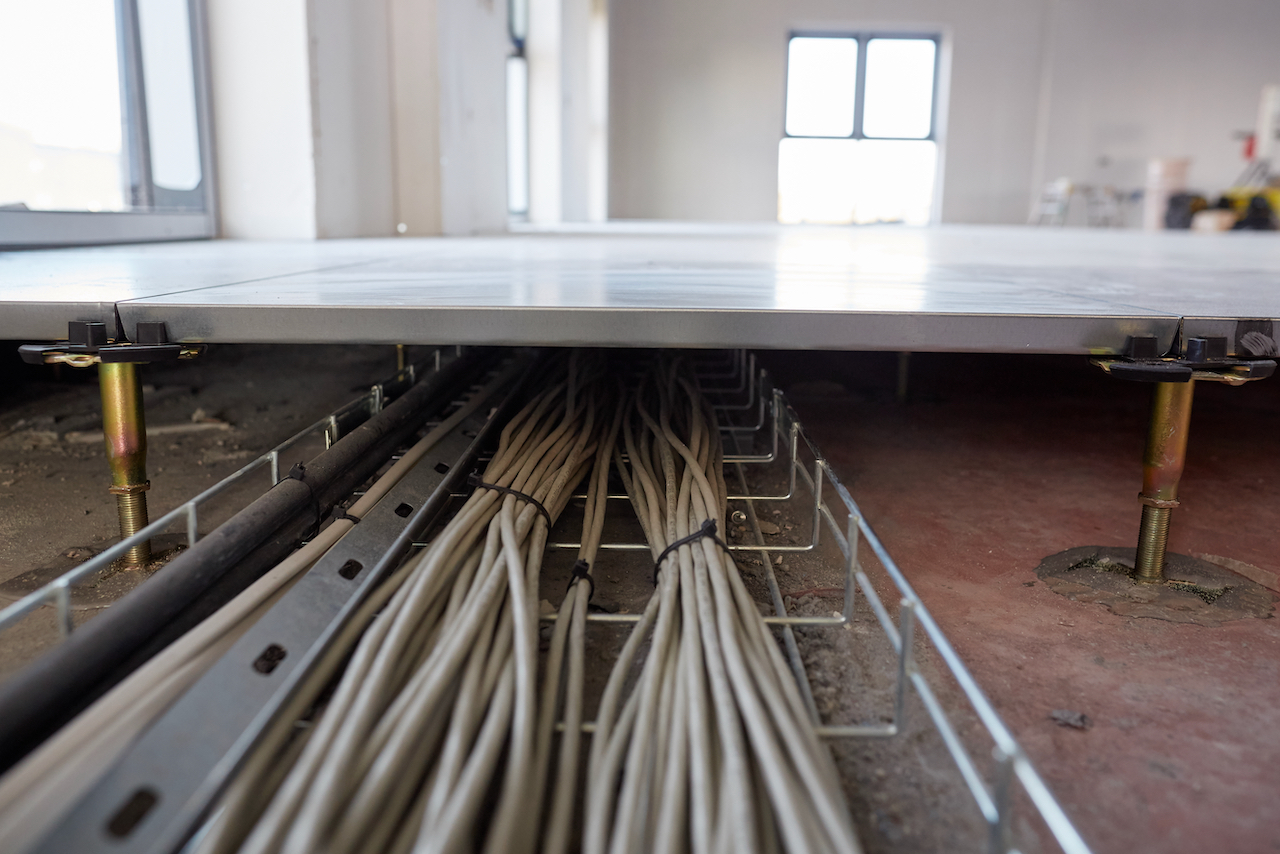Raised floors come in different types, but the two most common are low profile and traditional post & panel. Low profile raised floors have heights ranging from 50mm to 150mm, while traditional post & panel floors range from 150mm to 1000mm. Thus, low profile raised floors are suitable for areas where overhead space is limited. On the other hand, post & panel floors provide greater flexibility and are preferred for larger facilities due to their ability to accommodate changes in the building's layout over time.

Cable management is one of the common applications of raised floors. This is where the raised floor acts as a pathway for data, power, and telecommunication cables. Raised floors eliminate the traditional method of drilling holes in walls and floors to install cabling infrastructure. Cable management is cost-effective and can be easily modified and upgraded as technology continues to advance.
Heating and air management are other common applications of raised floors. With raised floors, HVAC systems can be installed underneath the floor, saving space while also multiplying the effects of cooling and heating in the entire environment. Through this method, the heating and air conditioning are properly distributed, creating a conducive working environment.
When comparing cost, low profile raised floors are less expensive than traditional post & panel floors. However, the installation cost depends on the size, design, and the material used.
Raised floors come in various materials such as concrete, wood, and steel. Each material has its benefits and disadvantages, but aluminum and steel are frequently used because they are less expensive, lightweight, and easier to install and maintain.
Raised floor specification is essential to ensure that the flooring system is appropriate for the intended purpose. The specification should include clearance height, panel load capability, flooring system type, and electrical system requirements.
In conclusion, raised floors are a sophisticated design solution that provides flexibility and easy access to services in commercial and industrial facilities. They can benefit many different sectors, from data centers to healthcare and research facilities. Proper design and installation of raised floors are essential to ensure the optimal function of the flooring system, from accessibility to sustainability.
